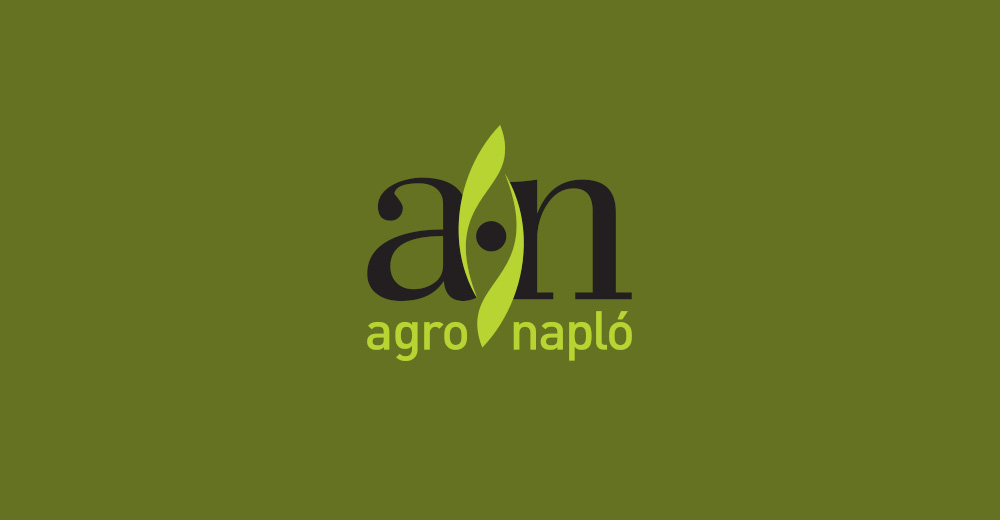The official opening was attended by 100 invited guests from academia and R&D in agricultural machinery as well as LEMKEN employees, all of whom gained insights into current industry trends and the development of spaces fostering creative ideas for positive, forward-looking projects. Afterwards, there was plenty of opportunity for having a look around the new premises and exchanging experiences and ideas.
The building comprises a total floor area of 5,800 m². Its striking design combines office areas (3,100 m²) and a testing hall (4,200 m²) in a single structure. The integration of design offices into the industrial grid of the hall structure has created wide office spaces that are largely free of internal supports and optimally meet user requirements. The new testing hall includes extensive simulation and fatigue testing areas that are directly accessible to the LEMKEN design engineers.
The office areas are open, transparent and filled with natural light to support team-oriented, communicative work. Acoustically highly effective, partially glazed dividing walls ensure that engineers can sit down for product team meetings, but are also able to work without being disturbed.
LEMKEN has additionally ensured that the design of its new think tank is energy-efficient. The new building is supplied with waste heat from LEMKEN's own combined heat and power plants and is therefore integrated into the multi-pronged CO2 reduction programme implemented at the Alpen site.







